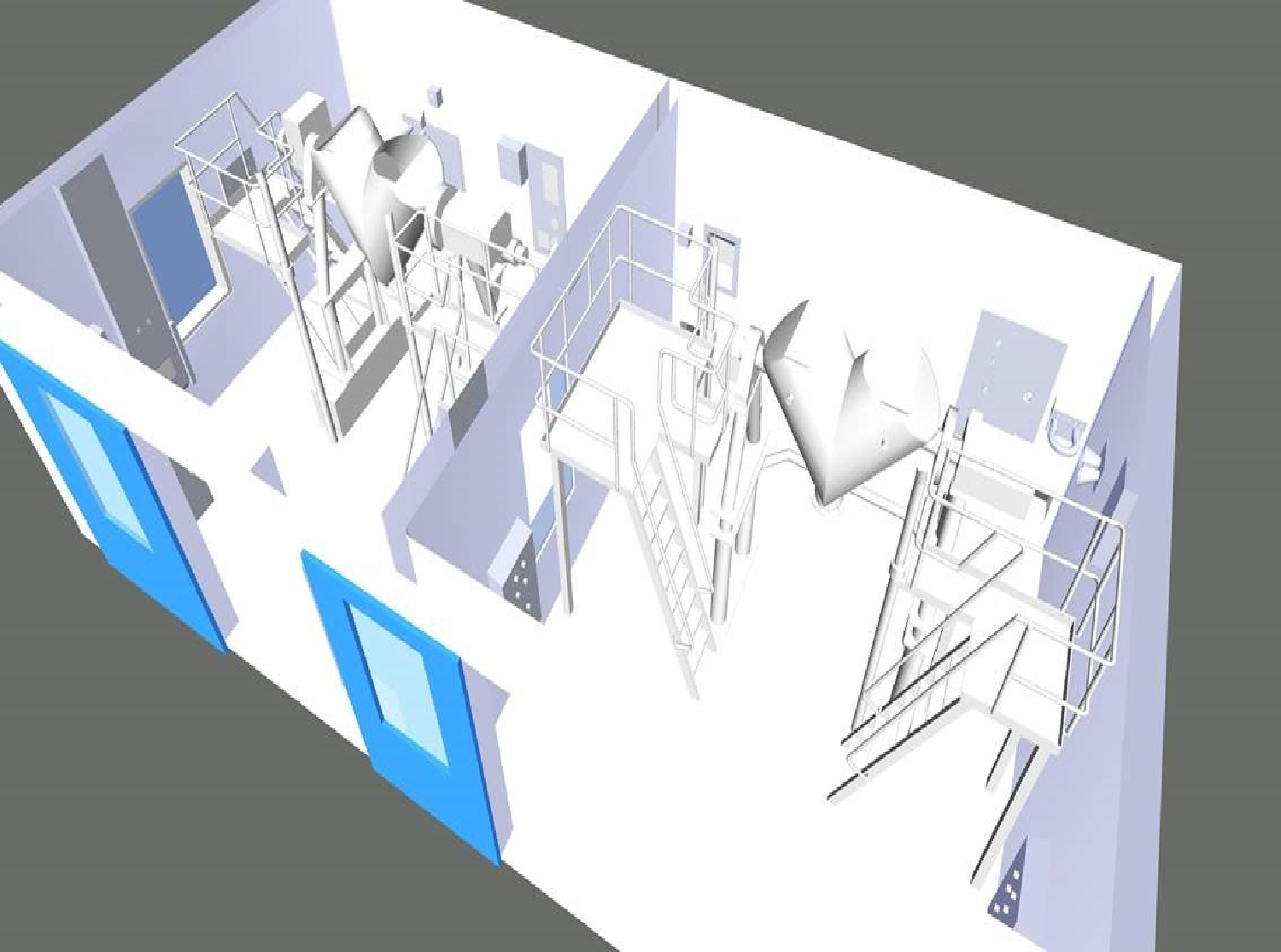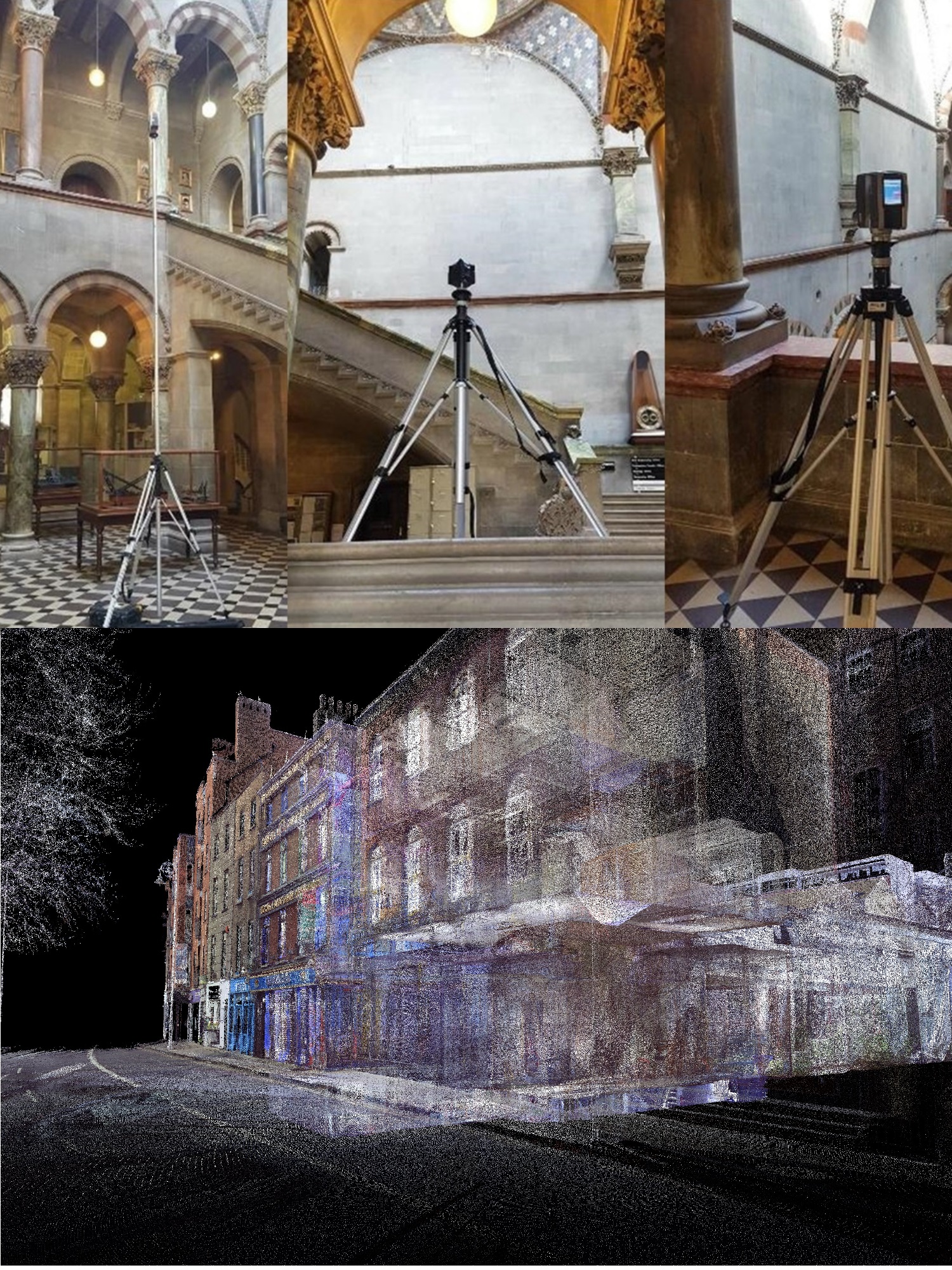MMA CAD Solutions is a division that offers experienced design and drafting professionals proficient in a wide range of 3D`CAD packages, that allows us to support clients from the site or our from our specially equipped drawing office.
Investing in hardware, software and training for our technicians has enabled us to create a graduate program for young CAD enthusiasts to “Upskill” to become design and coordination technicians.





