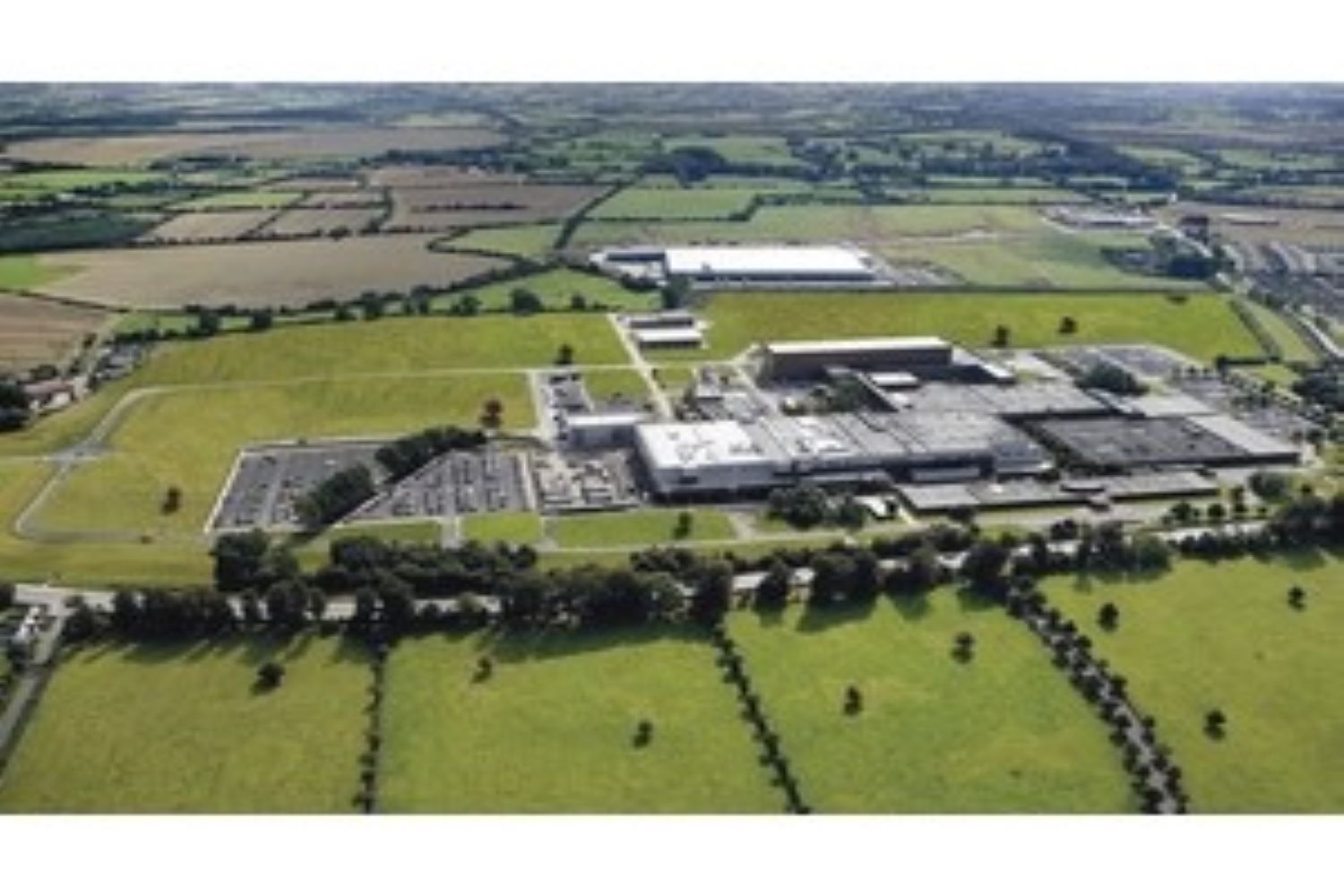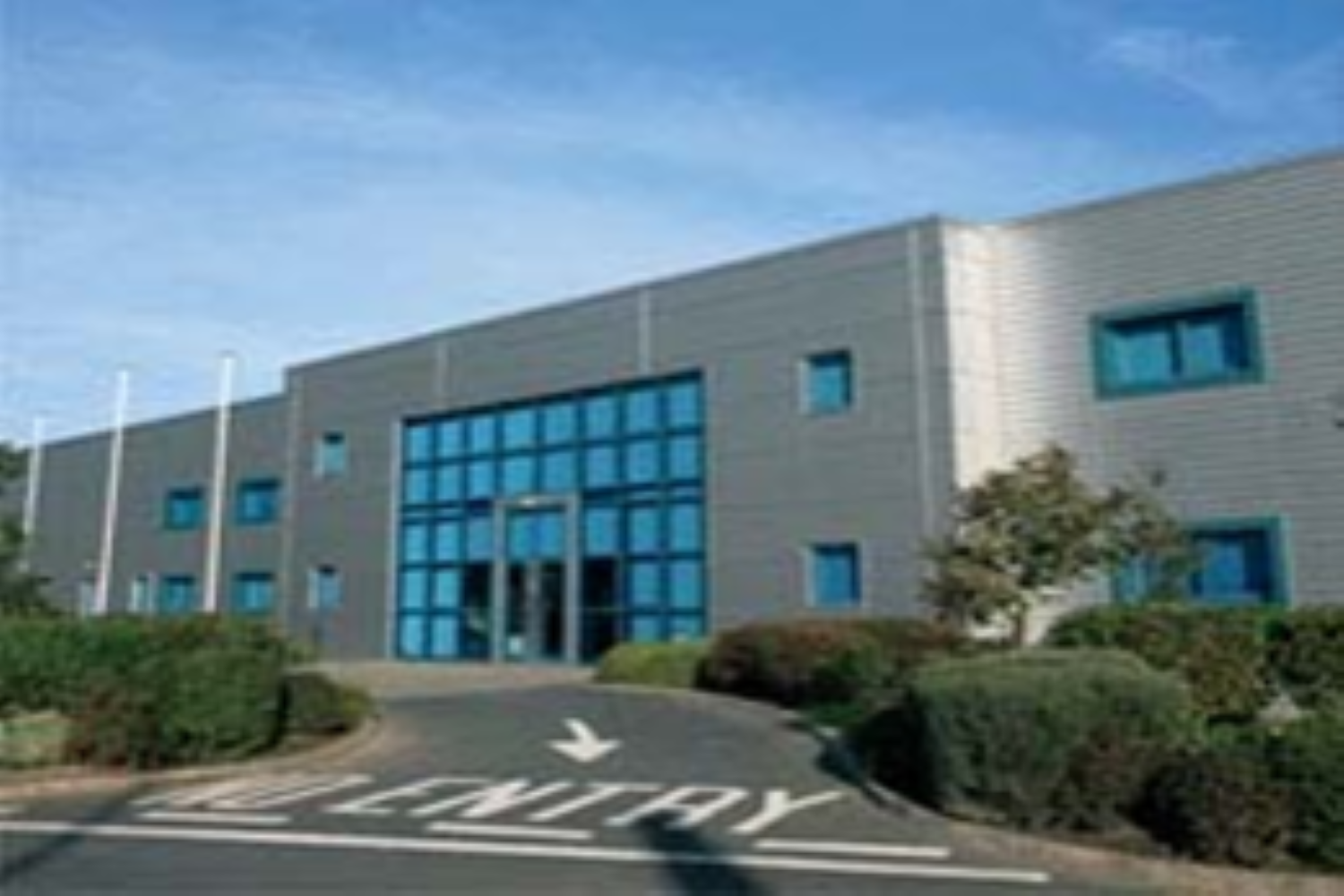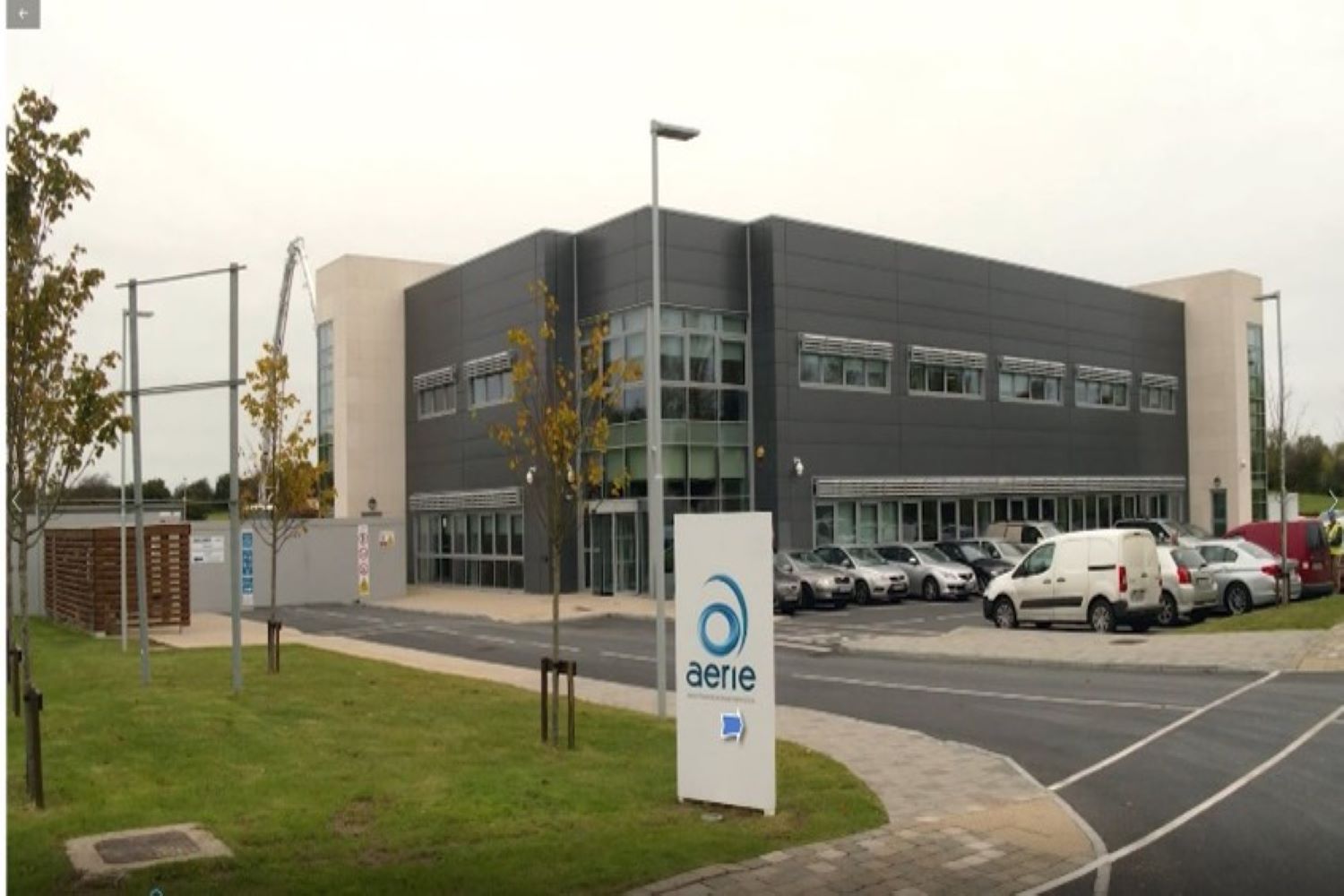MMA Consulting Engineers are one of the world’s leading companies in the area of BIM & SCAN design technology and software. Check this section to see a range of projects we have undertaken in the healthcare and pharmaceutical industry vertical.
HEALTHCARE & PHARMACEUTICAL
Pfizer - Ireland

Expansion & Renovation
- MMA delivered an expansion project to better utilise the existing infrastructure at Pfizer Pharmaceuticals oral solid dose manufacturing plant in Newbridge, Co Kildare.
- Delivered complete MEP and spatial design for the expansion to the existing live manufacturing facility.
- Works included demolition and construction of new walls and walk-on ceilings
- Extensive modifications to existing utility infrastructure including HVAC, purified water and nitrogen.
- The ceiling voids were extremely congested so we used our laser scanning capabilities to map the existing installation to inform the scope and services routing for the new equipment.
Baxter Healthcare

Expansion
- Baxter Healthcare acquired a vacant IDA unit adjacent to its Castlebar facility.
- Project scope was to optimize space utilisation and minimise the impact on existing production areas.
- MMA Consulting Engineers were engaged to complete the concept design and budget estimates for the cleanrooms, warehouses and office areas.
- Project designed within a full 3D virtual environment which facilitated the real-time client review process.
- Works included the removal of standalone utility infrastructure and incorporation into the Baxter host utility systems.
- Project deliverables included architectural and cleanroom fit-out, mechanical, electrical & fire protection packs, with subsequent constructions and budget controls support.
Aerie Pharmaceuticals Ireland Limited

Feasibility Study
- Aerie Pharmaceuticals looked to open their first ever manufacturing site in Ireland.
- MMA Consulting Engineers were engaged to examine two existing IDA properties to evaluate their appropriateness for conversion to the new facility.
- The requirements of the sterile fill finish process challenged the existing infrastructure of both potential properties.
- Both properties were scanned using our laser scanner and the output used to evaluate and provide estimate construction cost.
- MMA was subsequently engaged to complete a detailed concept design for both buildings and a 3D model delivered.
