MMA Consulting Engineers are one of the world’s leading companies in the area of BIM & SCAN design technology and software. Check this section to see a range of projects we have undertaken in the support services industry vertical.
SUPPORT SERVICES
Pharmaceutical Client
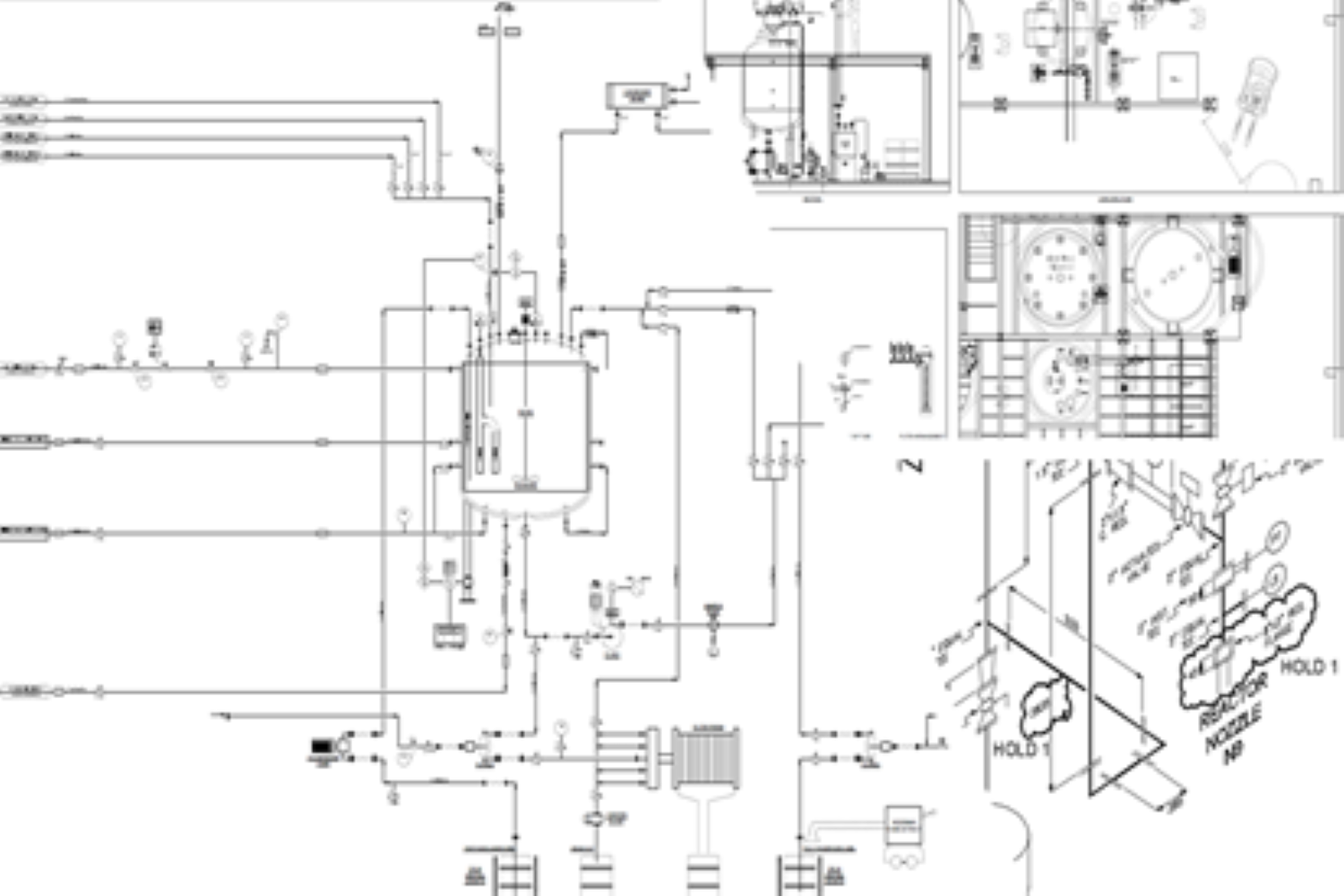
2D CAD Bureau
- MMA Consulting Engineers are contracted to fulfil the role of “CAD Bureau” for a major Pharmaceutical multinational based in Athlone, Co. Westmeath. The responsibilities include CAD Drafting, Drawing Management, Large Format Printing, System Site Walkdowns and general drawing updates. General Arrangements, P&ID’s, PFD’s, Piping layouts, etc. are just some of “Back Office” support services we provide. This role is not a full-time requirement for the client and ramps up and down throughout the year. All company Standard Operating Procedures and cGMP are followed.
Food and Beverage Client
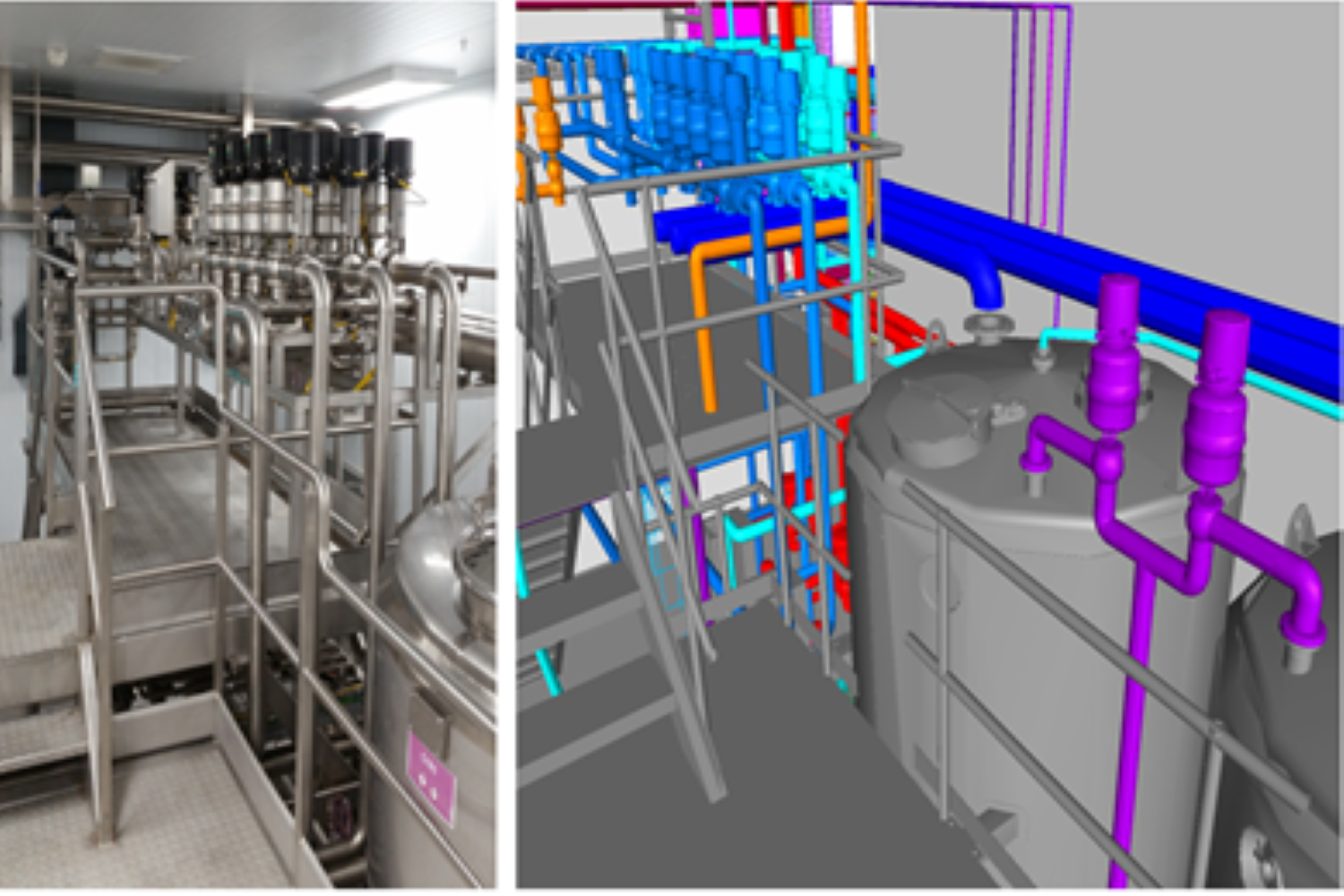
3D CAD Bureau
- MMA Consulting Engineers are contracted to fulfil the role of “3D Model Coordinators” for a large Mechanical and Electrical Installation contractor. The responsibilities include 3D model generation for Off-Site fabrication of large bore piping utilities using Plant3D, Revit and Navisworks Manage. Our experienced technicians use all major 3D design software packages in the production of reliable fabrication drawings. Model Federation and Model Management is a necessity when doing your project in 3D and BIM.
Clean-Tech Manufacturing Facility - Limerick
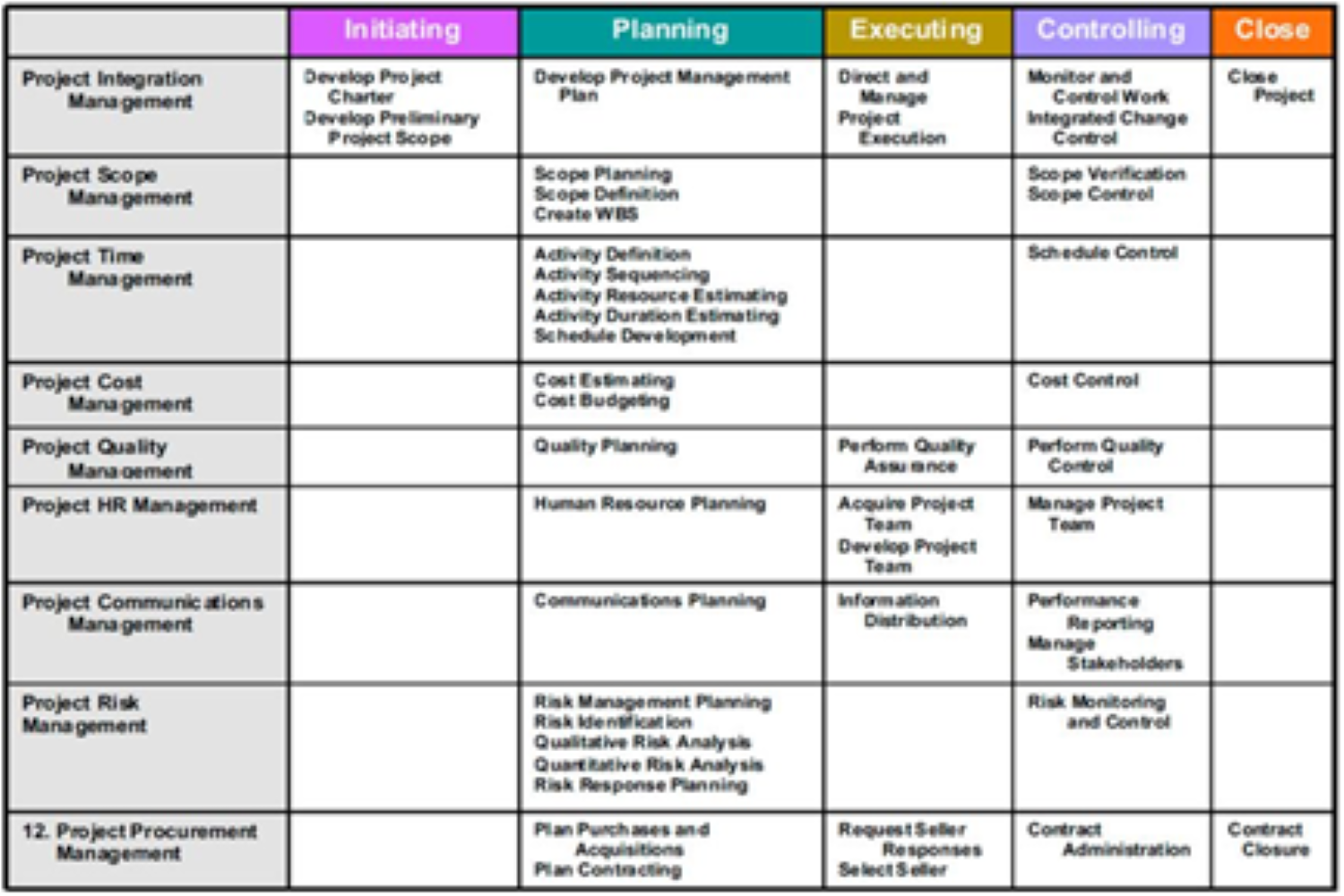
PMO Implementation
- MMA Consulting Engineers were appointed to conduct a Project Management Office (PMO) Study at a Clean-Tech Manufacturing Facility in Limerick.
- The scope included an examination of the existing formal and informal project control systems and comparison of the findings to industry best practice and to the Project Management Institute’s Body of Knowledge (PMBOK).
- Recommendations included a road map to a fully integrated PMO embedded in the Client’s Operations team.
Biologics Site - Co Meath
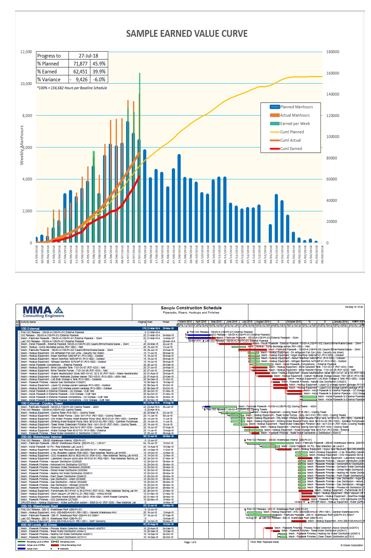
Pre-Fabrication and Installation Earned Value Reporting
- The MMA Project Controls team was appointed by a Mechanical Contractor to set up and operate an Earned Value Measurement and Reporting system.
- It was designed to provide weekly pipework pre-fabrication and installation metrics for the construction of the Takeda (formerly Shire) Biologics Facility in Dunboyne, Co Meath.
- The system tracked over 20,000 metres of pipework and its output was fully compatible with the Construction Management Contractor’s P6 Primavera commodity progress reporting system.
Water Treatment Plant
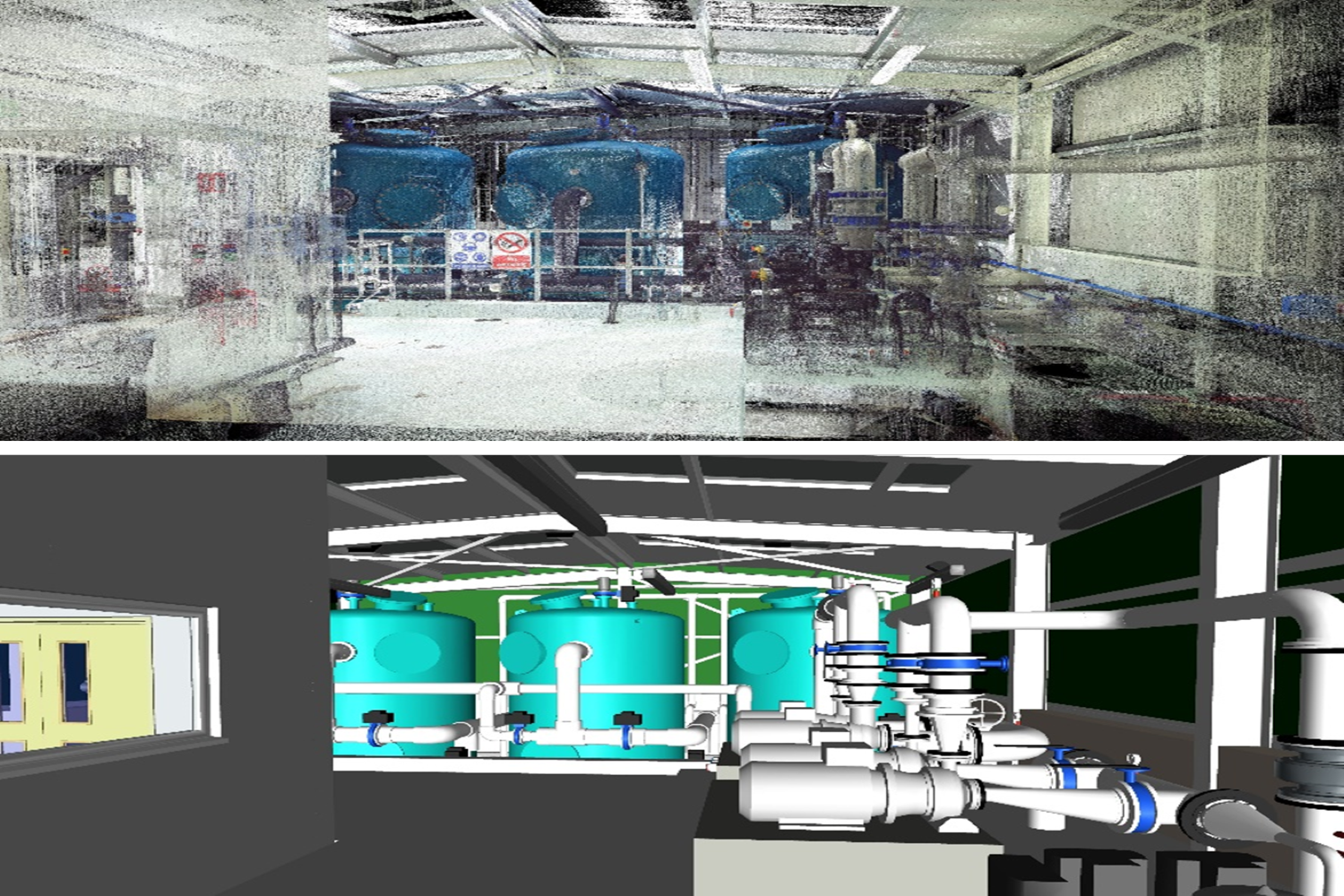
Scan to BIM
- MMA Consulting Engineers completed a high definition 3D laser survey of a water treatment plant.
- The captured 3D laser scan point cloud was converted into an as-built 3D Building Information Model.
- The accuracy of the generated Building Information Model was validated using BIM & Scan AutoCorr™ cloud-based validation software. This ensured the required tolerances for the generated Building Information Model were achieved.
- COBie asset information was delivered as part of the handover BIM model.
Office Fit-Out
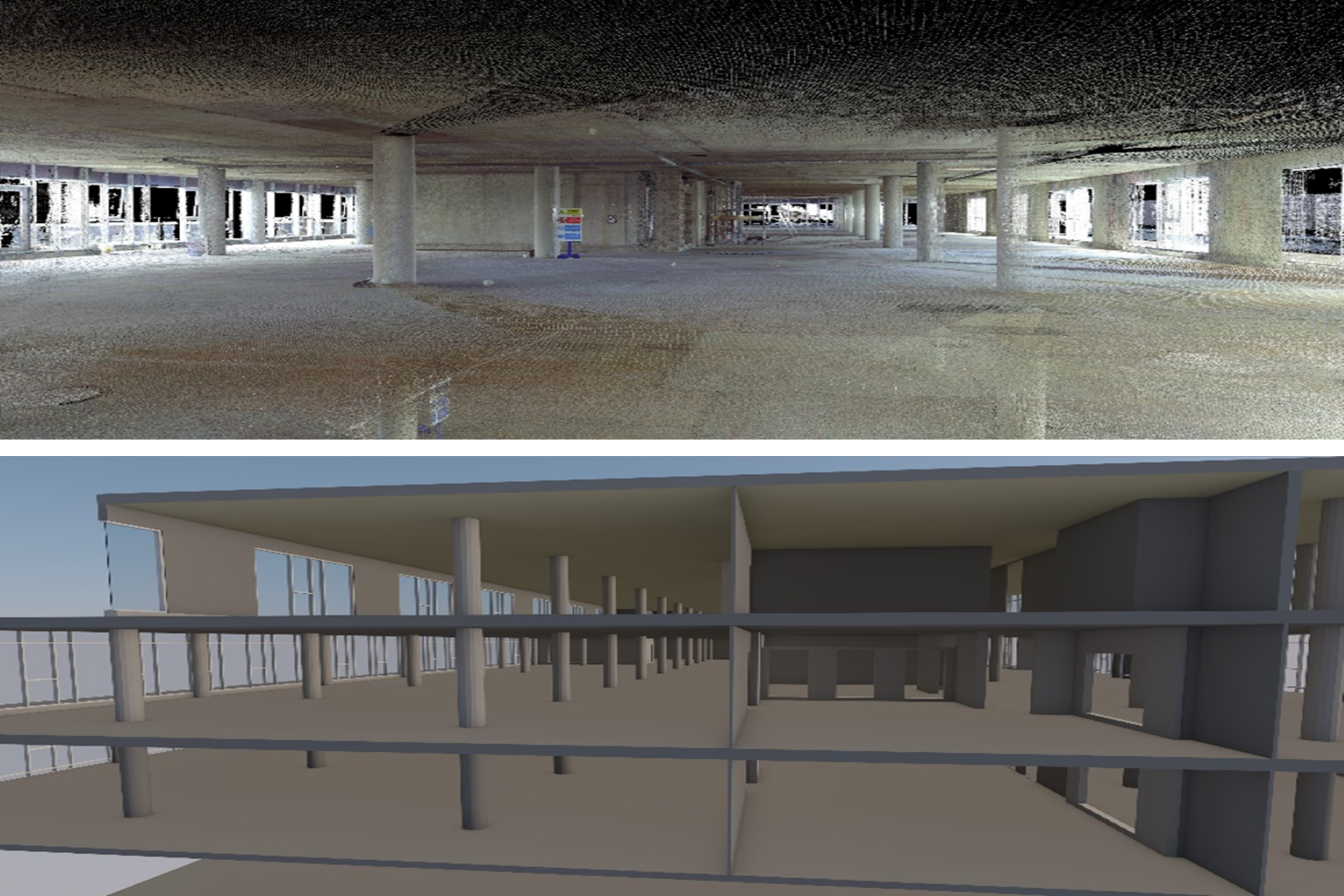
Scan to BIM
- 3D laser scanning of an existing shell and core building prior to fit out.
- The captured 3D laser scan point cloud was converted into an as-built 3D Building Information Model.
- BIM & Scan AutoGen was used automatically create model components for walls, slabs, and columns.
- The accuracy of the generated Building Information Model was validated using BIM & Scan AutoCorr™ cloud-based validation software. This ensured the required tolerances for the generated Building Information Model were achieved.
- The generated model was used as a basis for design and fit-out works.
Airport Energy Centre
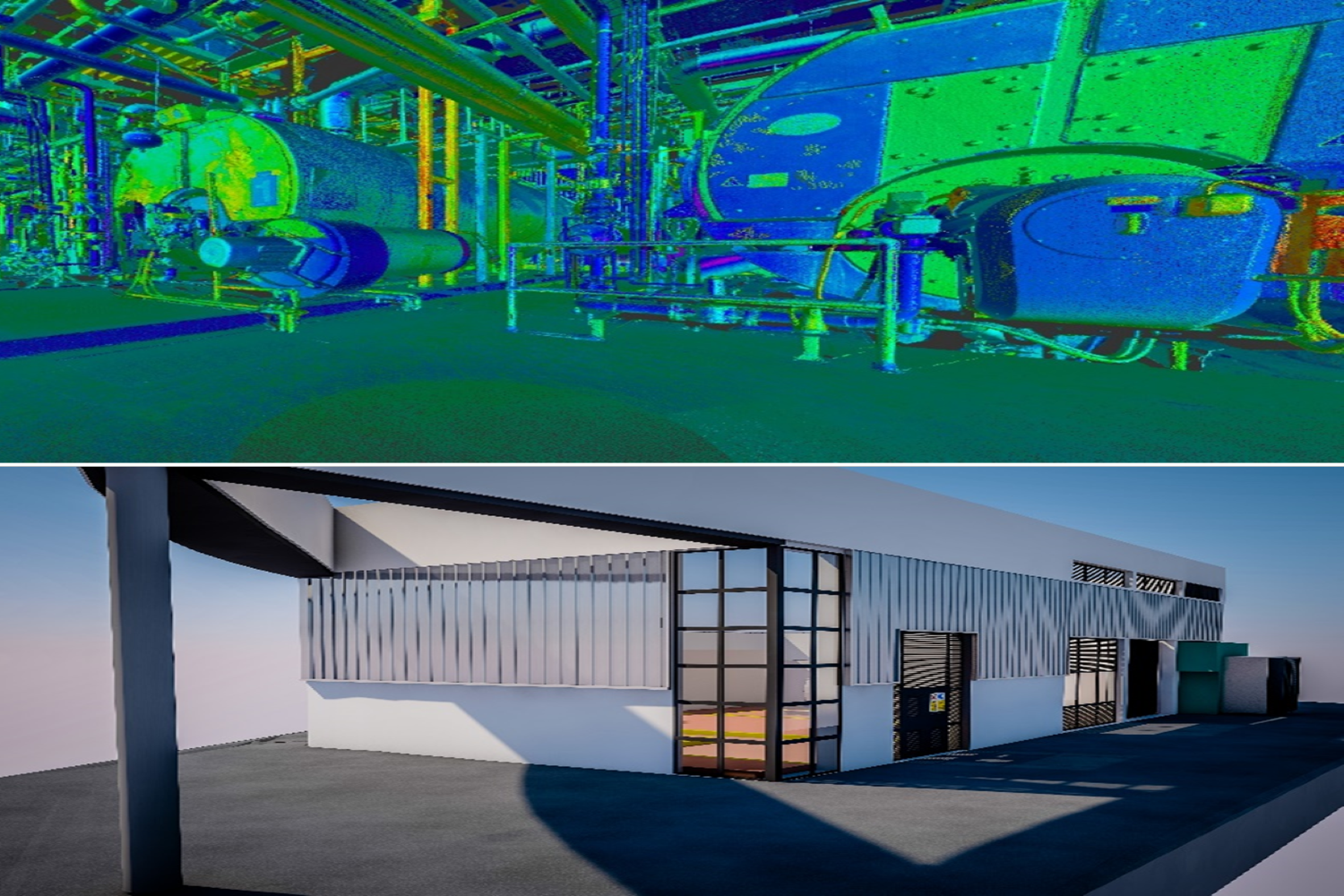
Scan to BIM
- 3D laser scanning of an existing airport energy centre.
- The captured 3D laser scan point cloud was converted into an as-built 3D Building Information Model.
- The accuracy of the generated Building Information Model was validated using BIM & Scan AutoCorr™ cloud-based validation software. This ensured the required tolerances for the generated Building Information Model were achieved.
- Asset information was embedded into the model and delivered in COBie format.
Building Survey
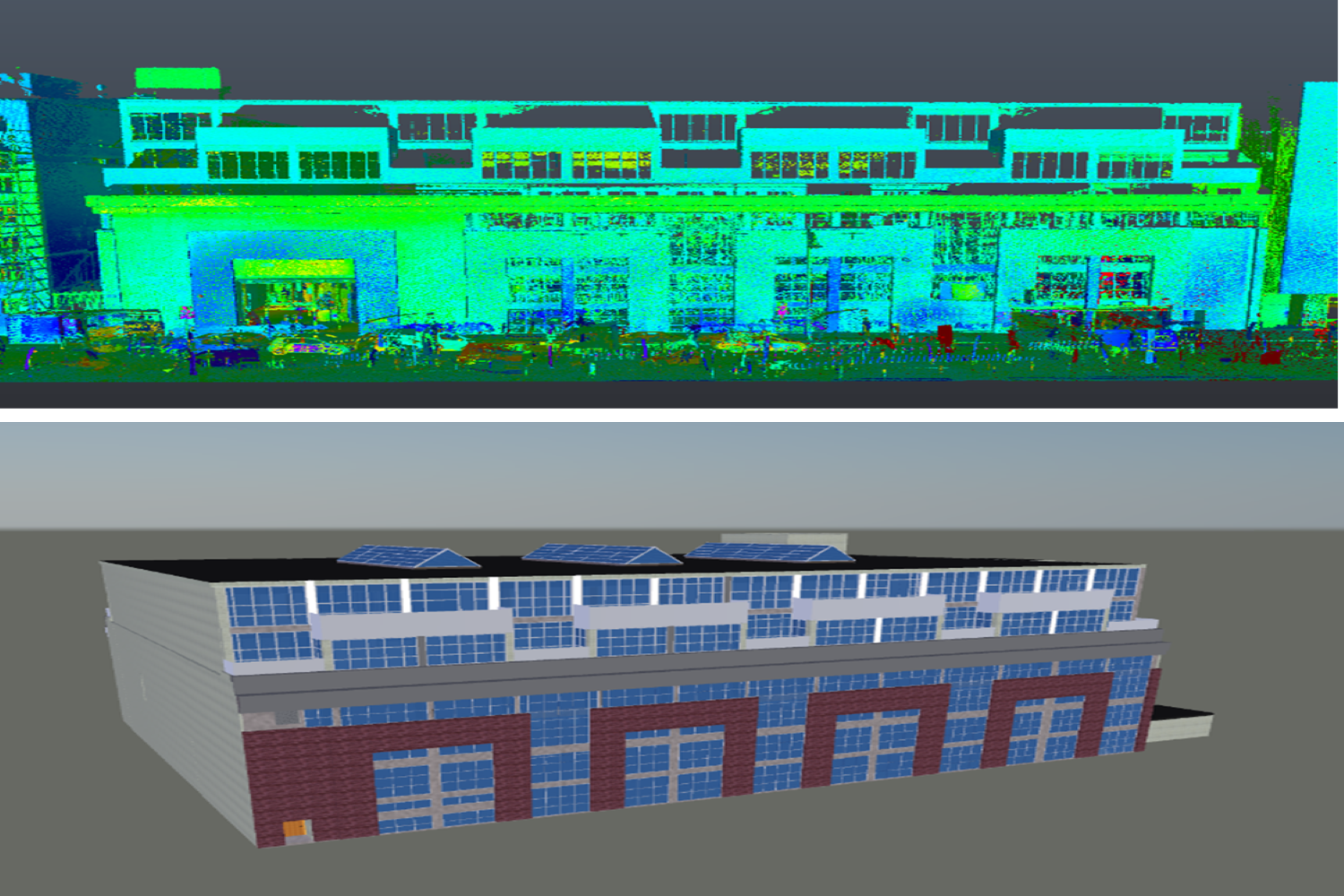
Scan to BIM
- 3D laser scanning of internal and external areas of an existing car park and offices.
- The captured 3D laser scan point cloud was converted into an as-built 3D Building Information Model.
- The accuracy of the generated Building Information Model was validated using BIM & Scan AutoCorr™ cloud-based validation software.
- Topographic drawings were produced from the survey data.
- The generated BIM model was used as a basis for design and fit-out of new office space.
